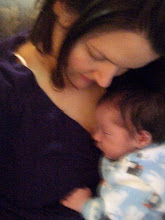Today, Layla woke me up early. Only early because it is a weekend, I have a head cold, and I don't have anything to do. Otherwise, she began her morning fussing around 8:30. . ."Don't you need to be awake, mom? Dad went to work!" With her perpetual two year old personality (“Mine!”, “No!”, “Now!”), there is nothing like being the care giver to an 8 year old malamute with a need to keep to schedules.
“I don’t have anything to do” is probably the first sign of someone who doesn’t relax easily. I have always found it is better to keep my mind constantly occupied with some task or other. If left to its own devices, my mind tends to jump ahead to projects that I cannot possibly complete in the limited amount of time that I have free to do things. Instead, I have begun to sketch out the ideas.
The house always provides a good source of sketches. I find myself jumping from room re-design to room re-design; mostly in an effort to keep from becoming depressed or overwhelmed at the amount of work that one room requires over another. The most recent obsession is the guest room/kids room which is currently the master bedroom. But first, a sketch of the house:
High Victorian brick. The entire house is divided and supported down the center with 100 year old 10x10 posts. To the left (when entering the house through the right side foyer) is a large room, which was once divided into two with pocket doors. We refer to this room as if it was still two rooms, as the “front parlor/music room” and “back parlor/downstairs living room”. Directly behind the foyer, (with it’s cascading stairway to the second floor) is the dining room. Stretching across the back of the house is the kitchen, “annex” and half bath. The annex is an addition to the original house directly behind the back parlor. Upstairs, directly above the music room, is the “den”. Behind that, once adjoining through a walk through space, and directly over the back parlor is the “guest room/kids room/our room space”. And directly above the dining room is the “blue room/cat’s room”. Behind the cat’s room is the “dumping ground/master bath.” In the attic, “Penny’s space” is the “front room” and the “back room”.
Most of the rooms have multiple names that reflect their future design more than their current use. Usually, I live in a state of dreaming – seeing less of the current wall colors and simply covered windows and more of the luxuriously appointed Victorian or craftsman style suites. Similar to Victorian standards, we plan on making each floor less formal as you move upwards in the house. The second floor will be the happy medium, family friendly but still stylish.
And thus we come to the room that has been the focus of my musings this weekend – the kid’s room. Again, naming it based on the future use – as we do not have any kids to fill this space at this time. But someday we will.
The room itself is entered from a corner. Centered on each outer wall (side of house and back of house) are single windows. To the left of the corner door is a double door closet. To the right of the corner door is a solid wall leading to the other corner that once had a fireplace. We plan on putting a fireplace, most likely ventless gas, with a Victorian mantel, back into this corner. The floors will be hardwood, most likely around a gunstock or slightly warmer colored oak.
Thus we have the setting. The goal for the room will be a nod to Craftsman sensibility, designed affordably and for the ease of cleanup after children. Along the walls we will do a high panel and batten style wainscot. This area will be painted in a earthy sage green, muted and weathered looking, perhaps with a coat of cream on top showing the sage weathered through on the edges. On the wall with the closet and the far wall with the one window, the top of the wainscot will also have a picture shelf. Also along these walls, under the shelf, will be four to six old fashioned hooks for hanging jackets, the next day’s outfits, or other assorted accessories. The upper walls and ceiling will be dusty heather grey with a touch of cool purple. Replacing the old ceiling fan, we will add two fans (one above each bed) with the carved palm leaf style blades. The room will be furnished with two golden pine twin sleigh beds, a side table, and an armoire, all of which I have had since my teens. And of course, this room holds the largest closet in the house.



So that is what I am beginning to bring to life through sketches and images collected online. Perhaps this will be my project for the next year, bringing the kid’s room to life. Though, most likely it will need to wait until after the master suite redo….oh the master suite…musings for another posting. . .




